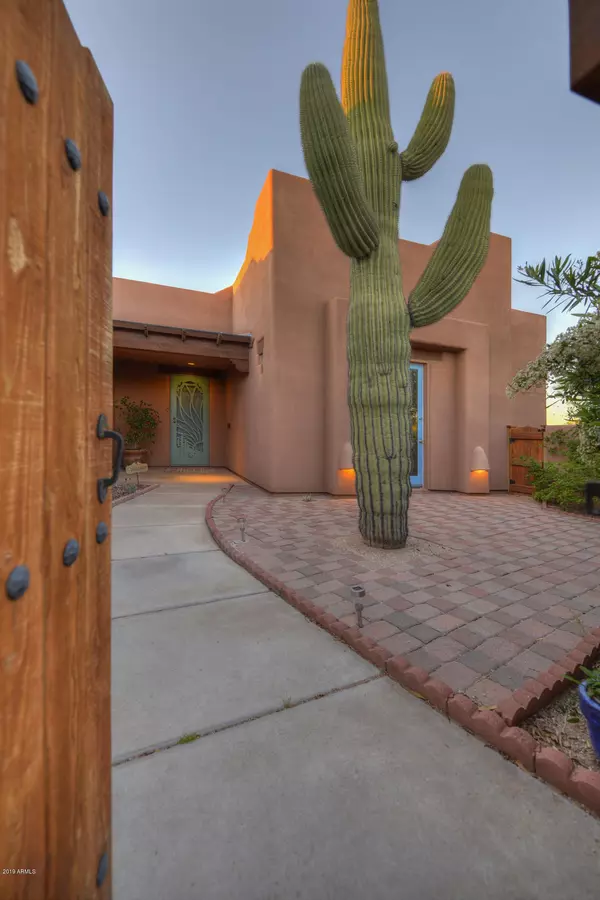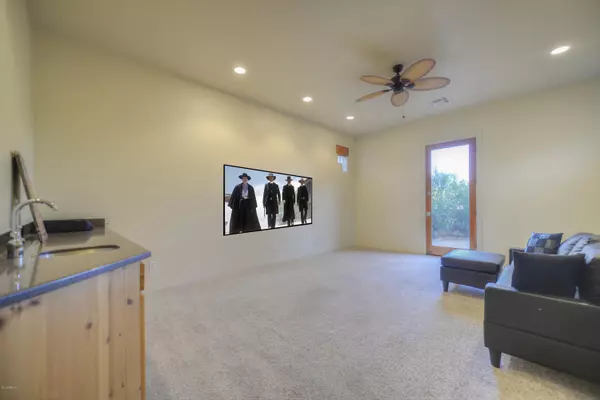$565,000
$599,000
5.7%For more information regarding the value of a property, please contact us for a free consultation.
3 Beds
2.5 Baths
3,425 SqFt
SOLD DATE : 03/16/2020
Key Details
Sold Price $565,000
Property Type Single Family Home
Sub Type Single Family - Detached
Listing Status Sold
Purchase Type For Sale
Square Footage 3,425 sqft
Price per Sqft $164
Subdivision Sw4 Se4 Sw4 Nw4 Ex E 150.13F Th/Of/ Custom Home
MLS Listing ID 5914418
Sold Date 03/16/20
Style Territorial/Santa Fe
Bedrooms 3
HOA Y/N No
Originating Board Arizona Regional Multiple Listing Service (ARMLS)
Year Built 1997
Annual Tax Amount $1,985
Tax Year 2018
Lot Size 1.363 Acres
Acres 1.36
Property Description
Old world territorial with charming courtyard set on a lovely acre plus lot. Rural setting yet less than a mile to a large retail center. Magestic Black Mountain looms in the backdrop. Lush Sonoran Desert landscape adorn your 1.36 acre lot. Quiet street with very little traffic. Bring your horses! Places to ride in the neighborhood. You will love the two fireplaces. So much character in this home. Gourmet kitchen is massive for a home in this price range and it is open to the living area so the cook is always a part of the conversation. Additional bonus room is approximately 600 square foot. This multi purpose room will be great for the kids to hang out or a man cave. Maybe even an artist studio for you as the natural light is great. No HOA! Flagstone floor. wetbar in L/R
Location
State AZ
County Maricopa
Community Sw4 Se4 Sw4 Nw4 Ex E 150.13F Th/Of/ Custom Home
Direction Scottsdale Rd to Ashler Hills, West to home.
Rooms
Other Rooms Great Room, Family Room, BonusGame Room, Arizona RoomLanai
Master Bedroom Split
Den/Bedroom Plus 5
Separate Den/Office Y
Interior
Interior Features Eat-in Kitchen, Breakfast Bar, 9+ Flat Ceilings, No Interior Steps, Kitchen Island, Pantry, Double Vanity, Full Bth Master Bdrm, Separate Shwr & Tub, Tub with Jets, High Speed Internet, Granite Counters
Heating Electric
Cooling Refrigeration, Ceiling Fan(s)
Flooring Carpet, Stone
Fireplaces Type 2 Fireplace, Fire Pit, Family Room, Master Bedroom
Fireplace Yes
SPA None
Exterior
Exterior Feature Circular Drive, Covered Patio(s), Patio, Private Street(s), Private Yard
Garage Attch'd Gar Cabinets, Dir Entry frm Garage, Electric Door Opener, Extnded Lngth Garage, Side Vehicle Entry, RV Access/Parking
Garage Spaces 3.0
Garage Description 3.0
Fence Other, Partial, Wrought Iron, See Remarks
Pool None
Utilities Available APS
Amenities Available None
Waterfront No
View Mountain(s)
Roof Type Built-Up
Parking Type Attch'd Gar Cabinets, Dir Entry frm Garage, Electric Door Opener, Extnded Lngth Garage, Side Vehicle Entry, RV Access/Parking
Private Pool No
Building
Lot Description Desert Back, Desert Front
Story 1
Builder Name custom
Sewer Septic in & Cnctd, Septic Tank
Water City Water
Architectural Style Territorial/Santa Fe
Structure Type Circular Drive,Covered Patio(s),Patio,Private Street(s),Private Yard
Schools
Elementary Schools Lone Mountain Elementary School
Middle Schools Sonoran Trails Middle School
High Schools Cactus Shadows High School
School District Cave Creek Unified District
Others
HOA Fee Include No Fees
Senior Community No
Tax ID 216-50-138-B
Ownership Fee Simple
Acceptable Financing Cash, Conventional
Horse Property Y
Listing Terms Cash, Conventional
Financing Conventional
Read Less Info
Want to know what your home might be worth? Contact us for a FREE valuation!

Our team is ready to help you sell your home for the highest possible price ASAP

Copyright 2024 Arizona Regional Multiple Listing Service, Inc. All rights reserved.
Bought with Redfin Corporation

"My job is to find and attract mastery-based agents to the office, protect the culture, and make sure everyone is happy! "






