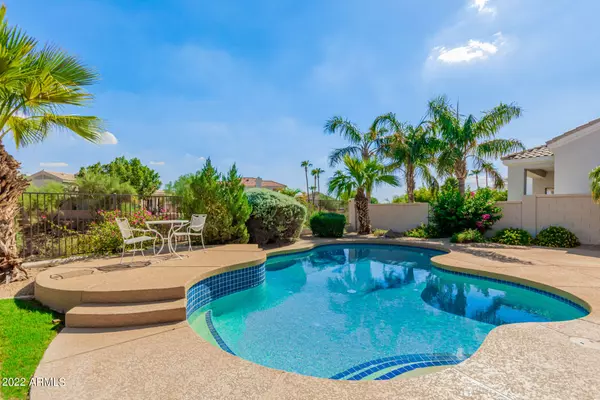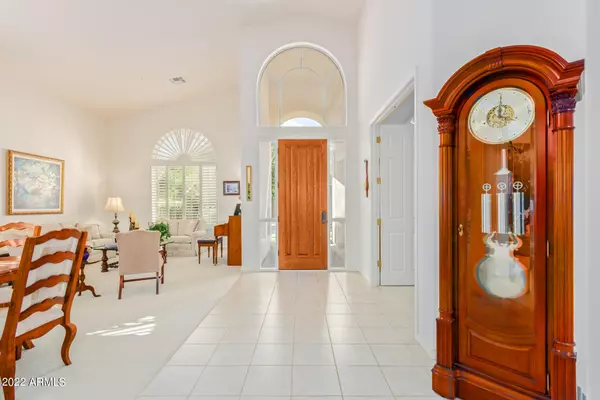$930,000
$990,000
6.1%For more information regarding the value of a property, please contact us for a free consultation.
3 Beds
2 Baths
2,480 SqFt
SOLD DATE : 11/01/2022
Key Details
Sold Price $930,000
Property Type Single Family Home
Sub Type Single Family - Detached
Listing Status Sold
Purchase Type For Sale
Square Footage 2,480 sqft
Price per Sqft $375
Subdivision Parcel 11 At Stonegate
MLS Listing ID 6470250
Sold Date 11/01/22
Style Ranch
Bedrooms 3
HOA Fees $203/mo
HOA Y/N Yes
Originating Board Arizona Regional Multiple Listing Service (ARMLS)
Year Built 1996
Annual Tax Amount $3,746
Tax Year 2021
Lot Size 8,367 Sqft
Acres 0.19
Property Description
Resort style living on a single loaded street (no front facing neighbor) with backyard view fencing to a desert wash. 3 bedrooms plus home office, 3 car garage with built in cabinets and epoxy flooring. Self-cleaning, saltwater swimming pool with heat/cool system for efficient and comfortable year-round use. Ideal Arizona home positioning for optimal sun exposure providing afternoon patio shade. Essential upgrades include new roof (2021), newer 3 ton/14.5 seer AC unit (2013), water softener (2020), new interior and exterior paint (2022) and clear termite inspection (2022). The Stonegate community amenities also include a 24-hour guard gated entry, heated Olympic sized lap pool, spa, pickle ball and tennis courts, playground, and walking trails among its lush grounds.
Location
State AZ
County Maricopa
Community Parcel 11 At Stonegate
Direction Gate adjacent to Stonegate Community Ctr 11511 E Mn View Rd. From gate make 6th R on E. Palomino Rd, 2nd R on N 119th Way, 1st L on E Mission Ln to 8th house on the right.
Rooms
Den/Bedroom Plus 4
Separate Den/Office Y
Interior
Interior Features Eat-in Kitchen, Drink Wtr Filter Sys, Fire Sprinklers, No Interior Steps, Vaulted Ceiling(s), Pantry, Double Vanity, Full Bth Master Bdrm, Separate Shwr & Tub
Heating Natural Gas
Cooling Refrigeration, Ceiling Fan(s)
Flooring Carpet, Tile
Fireplaces Type 1 Fireplace
Fireplace Yes
Window Features Double Pane Windows
SPA None
Exterior
Exterior Feature Covered Patio(s), Patio, Private Street(s)
Garage Attch'd Gar Cabinets, Electric Door Opener
Garage Spaces 3.0
Garage Description 3.0
Fence Block, Wrought Iron
Pool Variable Speed Pump, Heated, Private
Landscape Description Irrigation Back, Irrigation Front
Community Features Gated Community, Community Spa Htd, Community Pool Htd, Guarded Entry, Tennis Court(s), Playground, Biking/Walking Path, Clubhouse
Utilities Available APS, SW Gas
Amenities Available Management
Waterfront No
Roof Type Tile
Parking Type Attch'd Gar Cabinets, Electric Door Opener
Private Pool Yes
Building
Lot Description Desert Back, Desert Front, Auto Timer H2O Front, Irrigation Front, Irrigation Back
Story 1
Builder Name Geoffrey H Edmunds & Associate
Sewer Sewer in & Cnctd, Public Sewer
Water City Water
Architectural Style Ranch
Structure Type Covered Patio(s),Patio,Private Street(s)
Schools
Elementary Schools Laguna Elementary School
Middle Schools Mountainside Middle School
High Schools Desert Mountain High School
School District Scottsdale Unified District
Others
HOA Name Stonegate Community
HOA Fee Include Maintenance Grounds,Street Maint
Senior Community No
Tax ID 217-56-291
Ownership Fee Simple
Acceptable Financing Cash, Conventional, FHA, VA Loan
Horse Property N
Listing Terms Cash, Conventional, FHA, VA Loan
Financing Cash
Read Less Info
Want to know what your home might be worth? Contact us for a FREE valuation!

Our team is ready to help you sell your home for the highest possible price ASAP

Copyright 2024 Arizona Regional Multiple Listing Service, Inc. All rights reserved.
Bought with Realty Executives

"My job is to find and attract mastery-based agents to the office, protect the culture, and make sure everyone is happy! "






