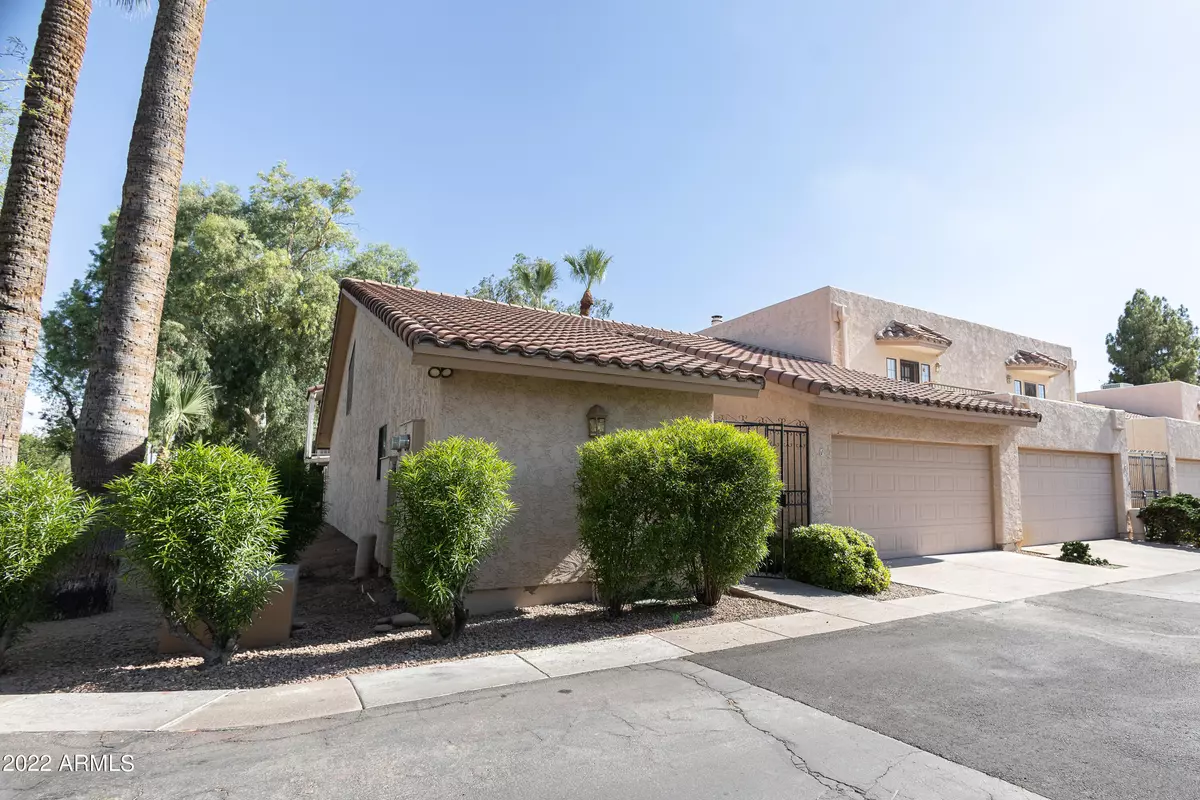$487,500
$525,000
7.1%For more information regarding the value of a property, please contact us for a free consultation.
2 Beds
2.5 Baths
1,655 SqFt
SOLD DATE : 10/06/2022
Key Details
Sold Price $487,500
Property Type Condo
Sub Type Apartment Style/Flat
Listing Status Sold
Purchase Type For Sale
Square Footage 1,655 sqft
Price per Sqft $294
Subdivision Eighty-Five Forty North Central Condos Amd Ut 1-31
MLS Listing ID 6416071
Sold Date 10/06/22
Bedrooms 2
HOA Fees $250/mo
HOA Y/N Yes
Originating Board Arizona Regional Multiple Listing Service (ARMLS)
Year Built 1984
Annual Tax Amount $1,546
Tax Year 2021
Lot Size 2,112 Sqft
Acres 0.05
Property Description
This beautifully renovated home in the heart of Central Phoenix boasts two spacious bedrooms and two large remodeled bathrooms on the main floor, including an enormous primary bedroom closet. The main floor also includes a brand new kitchen with quartz countertops and stainless steel appliances, gorgeous vaulted ceilings with lots of windows and a skylight making the space fill with light, and a great sized laundry room with pantry space. The brand new open staircase leads to a huge bonus room and half bath perfect for an extra living space, office, or play room. The home is steps from the famed Murphy Bridal Path, the canal, and walking distance to great restaurants. The home is situated as an end unit allowing for extra windows and privacy. Don't miss this one
Location
State AZ
County Maricopa
Community Eighty-Five Forty North Central Condos Amd Ut 1-31
Direction Head North on Central towards Dunlap and make a left on Orchid lane and property will be located on the left side of Orchid lane.
Rooms
Other Rooms Loft
Den/Bedroom Plus 4
Separate Den/Office Y
Interior
Interior Features Eat-in Kitchen, Vaulted Ceiling(s), Pantry, Double Vanity, Full Bth Master Bdrm
Heating Electric
Cooling Refrigeration, Ceiling Fan(s)
Flooring Laminate
Fireplaces Number No Fireplace
Fireplaces Type None
Fireplace No
Window Features Skylight(s)
SPA None
Laundry Wshr/Dry HookUp Only
Exterior
Exterior Feature Patio, Private Street(s)
Garage Common
Garage Spaces 2.0
Garage Description 2.0
Fence Block
Pool None
Community Features Community Pool
Utilities Available APS
Amenities Available Management, Rental OK (See Rmks)
Waterfront No
Roof Type Tile
Parking Type Common
Private Pool No
Building
Lot Description Desert Back, Desert Front
Story 1
Builder Name Unknown
Sewer Public Sewer
Water City Water
Structure Type Patio,Private Street(s)
Schools
Elementary Schools Sunnyslope Elementary School
Middle Schools Royal Palm Middle School
High Schools Sunnyslope High School
School District Glendale Union High School District
Others
HOA Name EIGHTY FIVE FOURTY N
HOA Fee Include Roof Repair,Insurance,Sewer,Maintenance Grounds,Street Maint,Front Yard Maint,Trash,Roof Replacement,Maintenance Exterior
Senior Community No
Tax ID 160-62-165
Ownership Condominium
Acceptable Financing Cash, Conventional, 1031 Exchange
Horse Property N
Listing Terms Cash, Conventional, 1031 Exchange
Financing Conventional
Special Listing Condition Owner/Agent
Read Less Info
Want to know what your home might be worth? Contact us for a FREE valuation!

Our team is ready to help you sell your home for the highest possible price ASAP

Copyright 2024 Arizona Regional Multiple Listing Service, Inc. All rights reserved.
Bought with Real Broker AZ, LLC

"My job is to find and attract mastery-based agents to the office, protect the culture, and make sure everyone is happy! "






