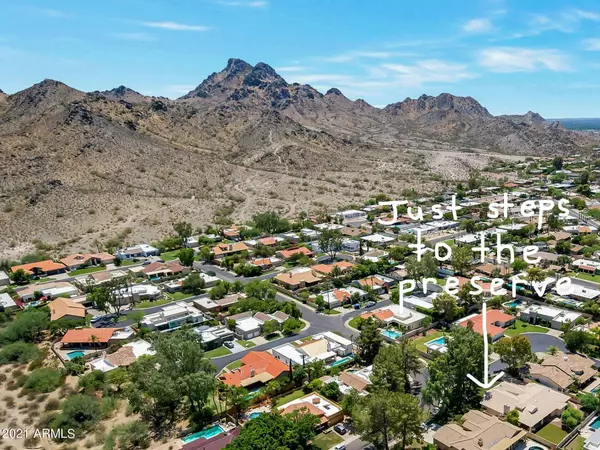$1,000,000
$1,050,000
4.8%For more information regarding the value of a property, please contact us for a free consultation.
3 Beds
2.5 Baths
3,258 SqFt
SOLD DATE : 08/12/2021
Key Details
Sold Price $1,000,000
Property Type Single Family Home
Sub Type Single Family - Detached
Listing Status Sold
Purchase Type For Sale
Square Footage 3,258 sqft
Price per Sqft $306
Subdivision Mountain View Park
MLS Listing ID 6268002
Sold Date 08/12/21
Style Santa Barbara/Tuscan
Bedrooms 3
HOA Fees $235/mo
HOA Y/N Yes
Originating Board Arizona Regional Multiple Listing Service (ARMLS)
Year Built 1991
Annual Tax Amount $4,583
Tax Year 2020
Lot Size 10,525 Sqft
Acres 0.24
Property Description
Nestled within breathtaking natural desert and mountain peaks, an upscale enclave of custom homes embraces the Phoenix Mtn. preserve. Airy architecture, with an open great room concept, on a large lush lot with stately mature trees. Enjoy classic hardwood floors, dramatically vaulted ceilings throughout, and new chandeliers. The kitchen features solid maple cabinetry, stainless steel appliances, peninsula bar seating, a generous walk-in pantry, and a sunny breakfast room with crystal and leaded-glass bayed windows, which open to a patio. The great room includes a beautiful fireplace with mantle, and a built-in bar with wine cooler. The laundry room doubles as a craft room or home office with views! A bonus room w/AC offers workshop space or an exercise room. The master closet is enviable, with organized spaces in this deep walk-in closet, as well as a finished attic above, for storing luggage or seasonal items!
Location
State AZ
County Maricopa
Community Mountain View Park
Direction South from Shea on 36th St., to Hatcher, west to 35th Pl., south to Calaveros, west to property.
Rooms
Other Rooms Separate Workshop, Family Room, BonusGame Room
Den/Bedroom Plus 4
Separate Den/Office N
Interior
Interior Features Breakfast Bar, No Interior Steps, Vaulted Ceiling(s), Pantry, Double Vanity, Full Bth Master Bdrm, Separate Shwr & Tub, High Speed Internet
Heating Electric
Cooling Refrigeration, Ceiling Fan(s)
Flooring Carpet, Tile, Wood
Fireplaces Type 1 Fireplace, Family Room
Fireplace Yes
Window Features Double Pane Windows
SPA None
Exterior
Exterior Feature Covered Patio(s), Built-in Barbecue
Garage Attch'd Gar Cabinets, Dir Entry frm Garage, Electric Door Opener, Separate Strge Area, Temp Controlled
Garage Spaces 2.0
Garage Description 2.0
Fence Block
Pool None
Landscape Description Irrigation Front
Utilities Available APS
Amenities Available Management
Waterfront No
View Mountain(s)
Roof Type Concrete
Parking Type Attch'd Gar Cabinets, Dir Entry frm Garage, Electric Door Opener, Separate Strge Area, Temp Controlled
Private Pool No
Building
Lot Description Sprinklers In Rear, Sprinklers In Front, Grass Front, Grass Back, Auto Timer H2O Front, Auto Timer H2O Back, Irrigation Front
Story 1
Builder Name Unknown
Sewer Public Sewer
Water City Water
Architectural Style Santa Barbara/Tuscan
Structure Type Covered Patio(s),Built-in Barbecue
Schools
Elementary Schools Mercury Mine Elementary School
Middle Schools Shea Middle School
High Schools Shadow Mountain High School
School District Paradise Valley Unified District
Others
HOA Name Mountain Park HOA
HOA Fee Include Maintenance Grounds,Front Yard Maint
Senior Community No
Tax ID 165-14-327
Ownership Fee Simple
Acceptable Financing Cash, Conventional, VA Loan
Horse Property N
Listing Terms Cash, Conventional, VA Loan
Financing Cash
Special Listing Condition Probate Listing
Read Less Info
Want to know what your home might be worth? Contact us for a FREE valuation!

Our team is ready to help you sell your home for the highest possible price ASAP

Copyright 2024 Arizona Regional Multiple Listing Service, Inc. All rights reserved.
Bought with Jason Mitchell Real Estate

"My job is to find and attract mastery-based agents to the office, protect the culture, and make sure everyone is happy! "






