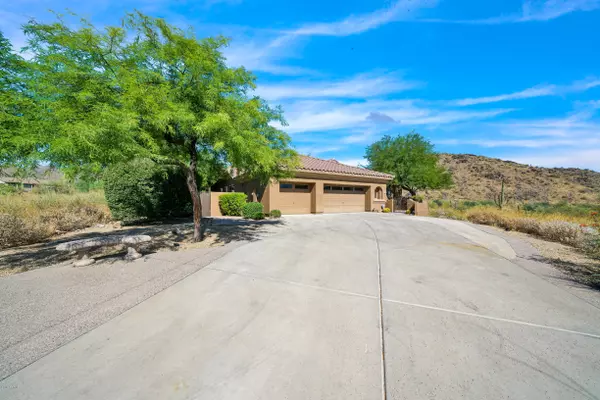$1,550,000
$1,575,000
1.6%For more information regarding the value of a property, please contact us for a free consultation.
4 Beds
3.5 Baths
3,658 SqFt
SOLD DATE : 10/27/2020
Key Details
Sold Price $1,550,000
Property Type Single Family Home
Sub Type Single Family - Detached
Listing Status Sold
Purchase Type For Sale
Square Footage 3,658 sqft
Price per Sqft $423
Subdivision Mcdowell Mountain Ranch
MLS Listing ID 6097436
Sold Date 10/27/20
Bedrooms 4
HOA Fees $85/qua
HOA Y/N Yes
Originating Board Arizona Regional Multiple Listing Service (ARMLS)
Year Built 2001
Annual Tax Amount $8,258
Tax Year 2019
Lot Size 0.783 Acres
Acres 0.78
Property Description
A full scale renovation has just been completed and truly takes this one of a kind property to an entirely new level. With unparalleled mountain & city light views, the 3/4 acre private cul-de sac lot is the perfect place to celebrate the beauty of the adjoining 640-acre preserve. With a light ''greige'' color palette, stunning white oak wide plank wood flooring & abundant natural light, this home offers the perfect split floor plan with all of today's favored finishes. Formal living with leathered granite slab fireplace wall flows seamlessly into formal dining with wraparound views. The extended family room with walls of windows invites the outdoors in, and opens to the completely reimagined gourmet kitchen finished in black & white. Luxurious Carrara marble island & charcoal quartz perimeter counters blend beautifully with the crisp white cabinetry & dramatic backsplash. Great storage, plenty of counter seating & vertical space make this a fantastic place to gather. Expansive master retreat gives way to elegant spa bath with wet room & vessel tub, touches of shiplap & chrome fixtures. City light views & mountain glows grace this owners' suite. Three additional bedrooms, 2 renovated baths, den & powder room round out this wonderful floor plan. Outside, enjoy forever views & a create your vision for this back yard resort. Refreshing pool with water slide & rock feature, ample grassy area for play time & a built-in BBQ make this a great place to relax. All of this in the exclusive gated enclave of Sonoran Heights, is walking distance to McDowell Mountain Ranch Golf Club, shopping, dining & schools. Welcome Home!
Location
State AZ
County Maricopa
Community Mcdowell Mountain Ranch
Direction South on 105th to Sheena. West on Sheena, then make immediate left on 106th Way through Sonoran Estates gate. Proceed to Meadowhill, turn left and follow to 110th St. Right to home in cul-de-sac.
Rooms
Master Bedroom Split
Den/Bedroom Plus 5
Separate Den/Office Y
Interior
Interior Features Breakfast Bar, 9+ Flat Ceilings, Fire Sprinklers, Kitchen Island, Pantry, Double Vanity, Full Bth Master Bdrm, Separate Shwr & Tub, High Speed Internet, Granite Counters
Heating Natural Gas
Cooling Refrigeration, Programmable Thmstat, Ceiling Fan(s)
Flooring Carpet, Wood
Fireplaces Type 1 Fireplace, Living Room, Gas
Fireplace Yes
Window Features Mechanical Sun Shds,Double Pane Windows,Low Emissivity Windows
SPA None
Laundry Wshr/Dry HookUp Only
Exterior
Exterior Feature Covered Patio(s), Patio, Private Yard, Built-in Barbecue
Garage Attch'd Gar Cabinets, Dir Entry frm Garage, Electric Door Opener
Garage Spaces 3.0
Garage Description 3.0
Fence Block, Wrought Iron
Pool Private
Community Features Gated Community, Community Spa Htd, Community Pool Htd, Near Bus Stop, Golf, Tennis Court(s), Biking/Walking Path, Clubhouse
Utilities Available APS, SW Gas
Amenities Available Management, Rental OK (See Rmks)
Waterfront No
View City Lights, Mountain(s)
Roof Type Tile
Parking Type Attch'd Gar Cabinets, Dir Entry frm Garage, Electric Door Opener
Private Pool Yes
Building
Lot Description Sprinklers In Rear, Desert Front, Cul-De-Sac, Grass Back, Auto Timer H2O Front, Auto Timer H2O Back
Story 1
Builder Name Shea Homes
Sewer Public Sewer
Water City Water
Structure Type Covered Patio(s),Patio,Private Yard,Built-in Barbecue
Schools
Elementary Schools Desert Canyon Elementary
Middle Schools Desert Canyon Middle School
High Schools Desert Mountain High School
School District Scottsdale Unified District
Others
HOA Name McDowell Mtn Ranch
HOA Fee Include Maintenance Grounds,Street Maint
Senior Community No
Tax ID 217-65-762
Ownership Fee Simple
Acceptable Financing Cash, Conventional
Horse Property N
Listing Terms Cash, Conventional
Financing Cash
Read Less Info
Want to know what your home might be worth? Contact us for a FREE valuation!

Our team is ready to help you sell your home for the highest possible price ASAP

Copyright 2024 Arizona Regional Multiple Listing Service, Inc. All rights reserved.
Bought with Arizona Best Real Estate

"My job is to find and attract mastery-based agents to the office, protect the culture, and make sure everyone is happy! "






