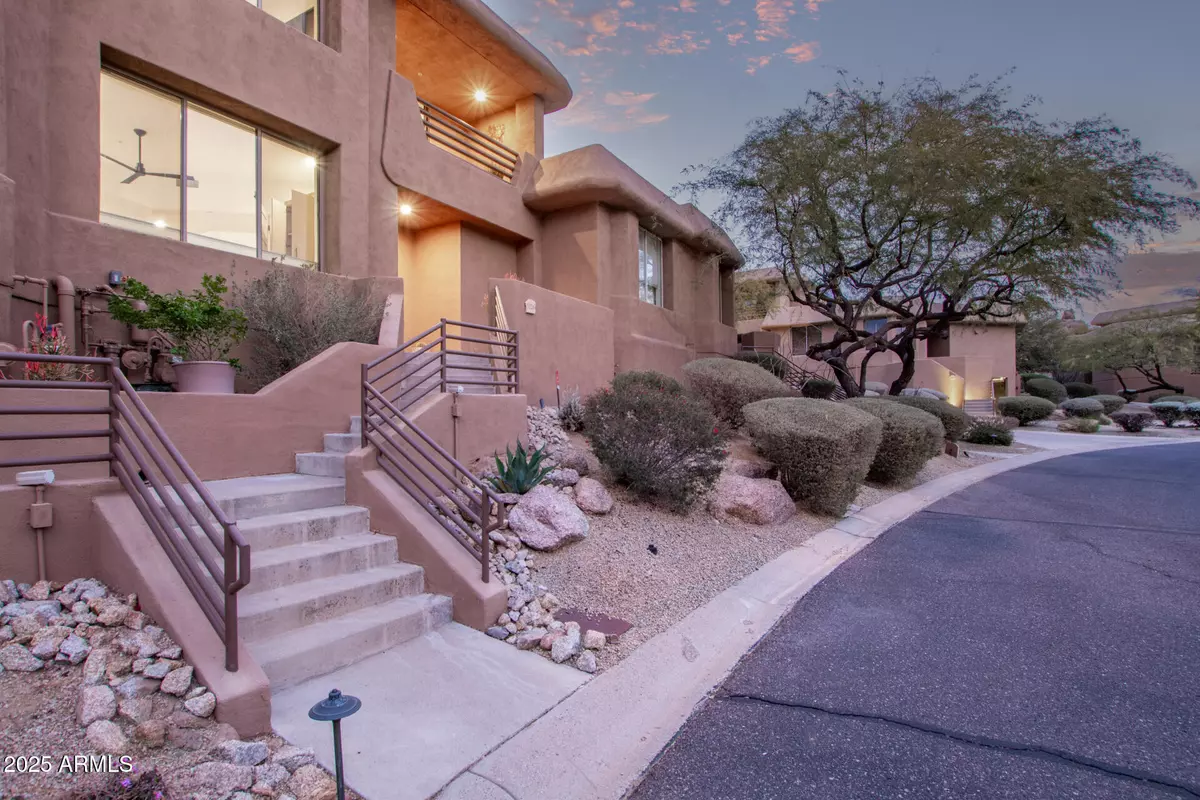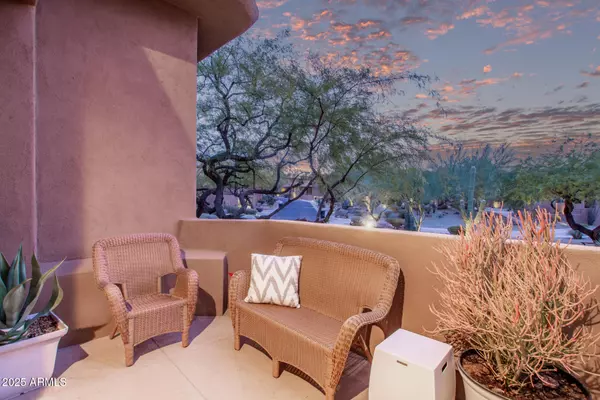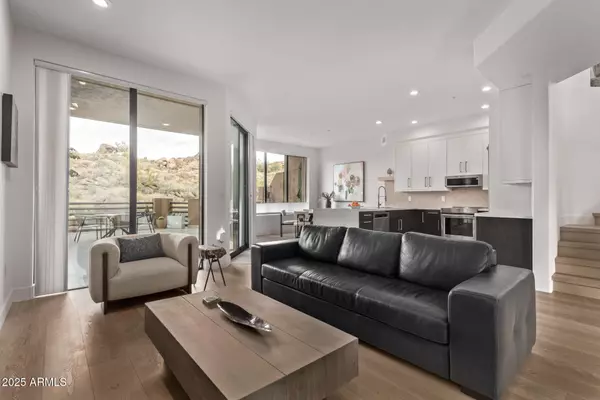3 Beds
3 Baths
3,017 SqFt
3 Beds
3 Baths
3,017 SqFt
OPEN HOUSE
Sat Jan 18, 11:00am - 3:00pm
Sun Jan 19, 12:00pm - 4:00pm
Key Details
Property Type Townhouse
Sub Type Townhouse
Listing Status Active
Purchase Type For Sale
Square Footage 3,017 sqft
Price per Sqft $396
Subdivision Golf Villas At Troon North Condominium
MLS Listing ID 6807220
Style Contemporary
Bedrooms 3
HOA Fees $1,224/qua
HOA Y/N Yes
Originating Board Arizona Regional Multiple Listing Service (ARMLS)
Year Built 1997
Annual Tax Amount $1,579
Tax Year 2024
Lot Size 1,292 Sqft
Acres 0.03
Property Description
New Tankless H20 Heater. New Windows & Slider Doors.
This home so warrants its place in a home design magazine & is so deserving of all the awards & accolades it will no doubt be receiving. Why are you still reading all of this when you should actually already be standing inside this home & finding yourself breathless!
Location
State AZ
County Maricopa
Community Golf Villas At Troon North Condominium
Direction Go east E Dynamite Blvd, Turn left @ N 103rd Pl, Turn left @ N 104th St, Turn right @ N White Feather Ln, Turn left @ E Southwind Ln(Gate). Unit 1026 will be on the right just before the cul-de-sac.
Rooms
Other Rooms Great Room, Family Room
Master Bedroom Upstairs
Den/Bedroom Plus 3
Separate Den/Office N
Interior
Interior Features Upstairs, Eat-in Kitchen, 9+ Flat Ceilings, Elevator, Fire Sprinklers, Roller Shields, Vaulted Ceiling(s), Kitchen Island, Double Vanity, Full Bth Master Bdrm, Separate Shwr & Tub, High Speed Internet
Heating Natural Gas
Cooling Ceiling Fan(s), Programmable Thmstat, Refrigeration
Flooring Other, Vinyl, Wood
Fireplaces Number No Fireplace
Fireplaces Type None
Fireplace No
Window Features Sunscreen(s),ENERGY STAR Qualified Windows,Low-E,Mechanical Sun Shds
SPA None
Laundry WshrDry HookUp Only
Exterior
Exterior Feature Balcony, Patio, Private Street(s), Built-in Barbecue
Parking Features Dir Entry frm Garage, Electric Door Opener, Assigned, Unassigned, Community Structure, Electric Vehicle Charging Station(s)
Garage Spaces 2.0
Garage Description 2.0
Fence Block, Partial, Wrought Iron
Pool None
Community Features Gated Community, Pickleball Court(s), Community Spa Htd, Community Spa, Community Pool Htd, Community Pool, Golf, Tennis Court(s), Biking/Walking Path
Amenities Available Club, Membership Opt, Management, Rental OK (See Rmks)
View Mountain(s)
Roof Type Built-Up,Foam
Private Pool No
Building
Lot Description Desert Front, On Golf Course, Cul-De-Sac, Natural Desert Back, Synthetic Grass Frnt
Story 3
Builder Name Patterson
Sewer Sewer in & Cnctd, Public Sewer
Water City Water
Architectural Style Contemporary
Structure Type Balcony,Patio,Private Street(s),Built-in Barbecue
New Construction No
Schools
Elementary Schools Desert Sun Academy
Middle Schools Sonoran Trails Middle School
High Schools Cactus Shadows High School
School District Cave Creek Unified District
Others
HOA Name Golf Villas
HOA Fee Include Roof Repair,Insurance,Pest Control,Maintenance Grounds,Street Maint,Front Yard Maint,Roof Replacement,Maintenance Exterior
Senior Community No
Tax ID 216-72-390
Ownership Condominium
Acceptable Financing Conventional
Horse Property N
Listing Terms Conventional

Copyright 2025 Arizona Regional Multiple Listing Service, Inc. All rights reserved.
"My job is to find and attract mastery-based agents to the office, protect the culture, and make sure everyone is happy! "






