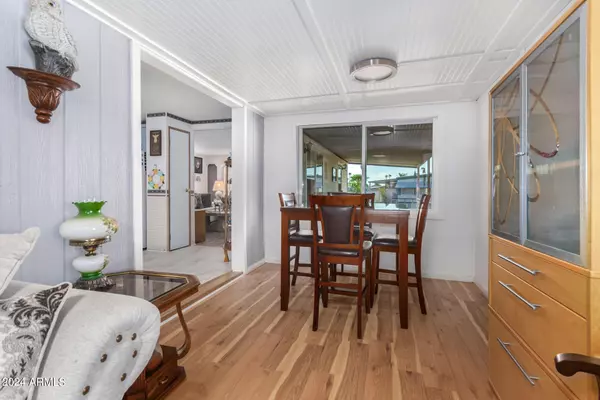
2 Beds
2 Baths
1,150 SqFt
2 Beds
2 Baths
1,150 SqFt
Key Details
Property Type Mobile Home
Sub Type Mfg/Mobile Housing
Listing Status Active
Purchase Type For Sale
Square Footage 1,150 sqft
Price per Sqft $65
Subdivision Arizona Citrus Groves
MLS Listing ID 6762577
Bedrooms 2
HOA Y/N No
Originating Board Arizona Regional Multiple Listing Service (ARMLS)
Land Lease Amount 956.0
Year Built 1981
Annual Tax Amount $78
Tax Year 2023
Property Description
Key Features:
*Split Floor Plan Layout: Enjoy a spacious and functional layout that provides privacy and comfort.
*New Air Conditioner: Stay cool and comfortable year-round with a brand-new air conditioning system.
*New Arizona Room: Extend your living space with a newly built Arizona room, ideal for relaxation and entertaining.
Bright Eat-In Kitchen: The sunny kitchen is perfect for casual dining and features ample storage.
*New wood flooring throughout
*Large Porch: Ideal for winter time relaxation.
*Walk-In Closet: The master bedroom boasts a spacious walk-in closet . New Flooring & Roof Painting: Enjoy the fresh feel of new flooring and a recently painted roof.
Community Highlights:
Pet-Friendly: Bring your pets. The community includes several dog parks for your furry friends to enjoy.
Gated Community: Feel secure in this gated community with top-notch amenities.
Heated Pool & Spa: Relax and rejuvenate in the heated pool and spa.
Community Center: Engage in a variety of activities and socialize with neighbors at the community center.
This lovely home sits on a good-sized lot and is ideally located to provide easy access to local amenities, shopping, and dining. Don't miss this opportunity to enjoy the best of 55+ living in a vibrant community.
Location
State AZ
County Maricopa
Community Arizona Citrus Groves
Direction From HWY 60 use the Greenfield Rd exit go north, pass over Broadway RD to gate entrance on right. https://maps.app.goo.gl/eZb2qbHcReY47MAN8?g_st=com.google.maps.preview.copy
Rooms
Other Rooms Separate Workshop, Great Room, Arizona RoomLanai
Master Bedroom Split
Den/Bedroom Plus 2
Separate Den/Office N
Interior
Interior Features Full Bth Master Bdrm
Heating Electric
Cooling Refrigeration, Ceiling Fan(s)
Flooring Laminate, Wood
Fireplaces Number No Fireplace
Fireplaces Type None
Fireplace No
Window Features Dual Pane
SPA None
Exterior
Exterior Feature Covered Patio(s), Patio, Storage
Garage RV Access/Parking
Carport Spaces 3
Fence None
Pool None
Community Features Gated Community, Community Spa Htd, Community Pool Htd, Community Media Room, Community Laundry, Clubhouse, Fitness Center
Amenities Available Management, RV Parking
Waterfront No
Roof Type See Remarks
Accessibility Bath Grab Bars
Parking Type RV Access/Parking
Private Pool No
Building
Lot Description Dirt Front, Dirt Back, Gravel/Stone Front
Story 1
Builder Name Great Northern
Sewer Public Sewer
Water City Water
Structure Type Covered Patio(s),Patio,Storage
Schools
Elementary Schools Adult
Middle Schools Adult
High Schools Adult
School District Mesa Unified District
Others
HOA Fee Include Sewer,Street Maint,Trash,Water
Senior Community Yes
Tax ID 140-32-001-C
Ownership Leasehold
Acceptable Financing Conventional
Horse Property N
Listing Terms Conventional
Special Listing Condition Age Restricted (See Remarks)

Copyright 2024 Arizona Regional Multiple Listing Service, Inc. All rights reserved.

"My job is to find and attract mastery-based agents to the office, protect the culture, and make sure everyone is happy! "






