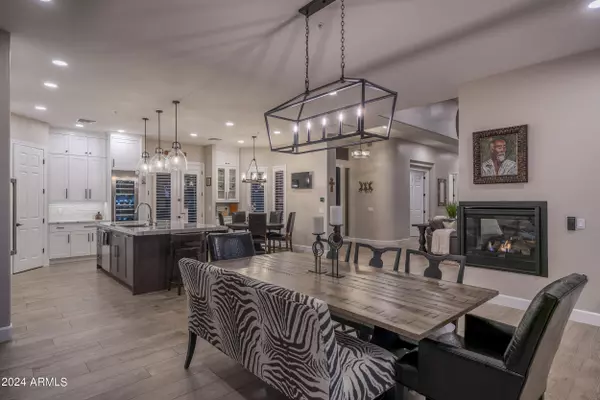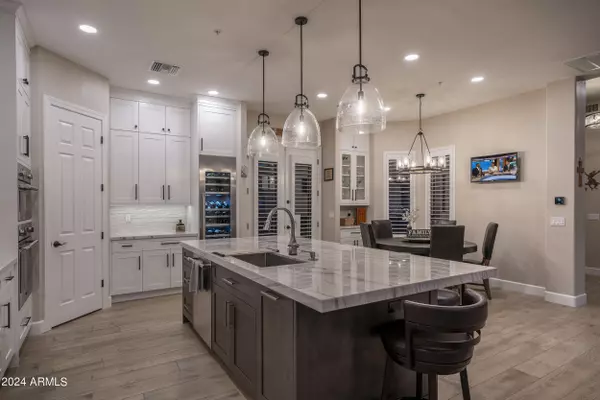
3 Beds
3.5 Baths
2,953 SqFt
3 Beds
3.5 Baths
2,953 SqFt
Key Details
Property Type Single Family Home
Sub Type Single Family - Detached
Listing Status Pending
Purchase Type For Sale
Square Footage 2,953 sqft
Price per Sqft $651
Subdivision Terravita
MLS Listing ID 6757673
Bedrooms 3
HOA Fees $1,356/qua
HOA Y/N Yes
Originating Board Arizona Regional Multiple Listing Service (ARMLS)
Year Built 1994
Annual Tax Amount $3,174
Tax Year 2023
Lot Size 10,596 Sqft
Acres 0.24
Property Description
HVAC: New system (2022) with gas furnace and (2) American Standard 14 seer condensing units
Roof: Brand new roof (2022) with warranty
Water Filtration: Summit Home Water System Processor (no salt, no maintenance, all water is drinkable)
Windows: New Windows from Window World with Low-E Glass and Argon gas, lifetime warranty on all South, West, and North-facing windows
Flooring: Porcelain wood-look plank tile throughout
Paint: New interior and exterior paint throughout (Premium Sherwin Williams)
Lighting: All new LED lights, new light fixtures, new ceiling fans, new kitchen lighting, exterior lighting with timer
Shutters and Shades: Plantation shutters on the East side, Hunter Douglas plantation shutters throughout, remote-controlled room darkening shades in the Owner's suite
Baseboards and Trim: 6" baseboards throughout, new trim
Doors and Hardware: New doors, new hardware, all interior and exterior locks and hinges replaced
Security: Top-of-the-line digital security system with cameras in the Great room, backyard, front door, and garage
Plumbing Fixtures: All new Moen faucets and fixtures, new Toto comfort height toilets
New Office Space: Reconfiguration of Great room to accommodate new office space
Family/Dining Room
Fireplace: 3-way fireplace with heat blower system, new chimney, new exterior fans and lighting
Views: Huge golf (18th Hole) and Black Mountain views
Kitchen
Counters: Quartzite countertops
Sink: Franke chef-style heavy-duty large stainless steel single basin sink
Appliances: Thermador oven and speed cooker, Thermador 5 burner gas range, 90 bottle Thermador 3-temp wine chiller, Thermador high-output built-in range hood, Thermador dishwasher, GE Cafe built-in refrigerator
Cabinets: New white ENVII shaker cabinets to the ceiling, two-toned cabinets with island in dark grey, glass-tiled backsplash
Lighting: Large pendants above the island
Primary Bedroom/Bath
Shades: Remote-controlled shades
Access: Private entry to the backyard
Closets: 2 owners closets
Vanities: Dual raised quartz vanities
Bath & Shower: Soaker tub, dual showerheads, frameless-tiled shower, built-in shower caddies on both sides
Flooring: Marble flooring up to the walls in the shower
Additional Bathroom Accessories: Heated light & ceiling fan in the bathroom
Additional Bathrooms
Toilet: Moved for comfort seating
Counter and Bowl: Onyx counter and bowl
Vanity: Custom vanity
Shower: Frameless tiled shower, raised vanity
Additional Office & Den
Office: New office with Expansive Golf and Mountain Views
Den: 7' Closet added, creating additional bedroom as needed
Laundry
Counters: Quartz counter, folding counter
Storage: Storage above washer and dryer, above and below folding counter
Appliances: New top-of-line GE high-capacity washer and dryer with pedestals
Garage
Capacity: 3-car garage
Flooring: Epoxied floor
Lighting: LED lights throughout
Climate Control: Carrier high-efficiency mini-split heating and air conditioning unit with remote
Water Heaters: Two 50-gallon gas water heaters with new hot water circulator systems, one for the house and one for the casita
Doors: New weatherstripping, new ultra-quiet garage motors, side entry door
Storage: Built-in cabinets, bike racks, custom workbench with shelves, custom 6-bike rack with storage above, additional storage racks
Utility Sink: Huge 40x24 tub sink for big jobs
Ceiling Fans: Two ceiling fans
Exterior
BBQ: New built-in BBQ
Landscaping Rock: New landscape stone for the entire property, front and rear
Stucco: New stucco was applied and painted to match the house on all exterior perimeter walls
Irrigation: The irrigation system totally upgraded with new pumps, timers, regulators, lines, and heads
Landscaping: Extensive removal of old overgrown trees, bushes, and vines, planting new cactus, trees, and other landscaping enhancements
Decking: Front and rear patio decking painted with top of the line exterior "HD cool decking paint"
Gutters: New 5" commercial grade gutters
Fountain: Rebuilt piping and pump system, new motor for the fountain by the casita
Cameras: Security camera with night vision
Meter: New electric meter for accurate readings
Rattlesnake Proofing: All points of entry by gates and fences were rattlesnake-proofed
Screens: HD screens on all applicable doors
Patio Fans: New exterior patio fans and lighting
Casita (Complete Renovation 2024) (CASITA COMES FULLY FURNISHED!)
Flooring: New porcelain plank flooring in the bed area, new ceramic flooring in the bath area
Shower: New floor-to-ceiling tile shower with custom glass shower doors
Paint: Painted walls and ceilings
Lighting: New LED ceiling lights, new ceiling fan
Security: Upgraded security system tied into the house
Thermostat: New digital thermostat
Vanity: New vanities with marble top
Toilet: New comfort height toilet
Shutters: New Hunter Douglass plantation shutters
Mirrors: New vanity mirrors
Total Cost of Renovations: $600,000.00
Welcome to Terravita - Where Lifestyle is the True Luxury
Dear Prospective Homebuyer,
If you're considering making Terravita your home, know that you're not just buying a property; you're embracing a lifestyle that's rich, engaging, and brimming with opportunities. Terravita stands as a testament to a community that values experiences, relationships, and personal growth over mere bricks and mortar. Here, the house you buy is simply a gateway to the life you desire.
A visit to Terravita's clubhouse and a brief tour of the amenities is essential - it's not just recommended; it's crucial. It is literally what you are buying. If you are just looking for a house, this is likely not the place for you. Dialing 480-488- 3456 can set you on a path to discovering a world where every day is a new adventure. This initial tour is more than just a walkthrough; it's an eye-opener to the vibrant, active lifestyle that awaits you. Many have said that understanding the depth and breadth of Terravita's amenities was a pivotal moment in their decision to join our community.
We invite you to take the first step towards discovering if Terravita is the right fit for you. It's not just about finding a home; it's about finding a place where you can live your life to the fullest. The lifestyle you've dreamed of is here, waiting for you to embrace it. Remember, exploring Terravita starts with a tour of our clubhouse and amenities. Make that choice today and open the door to a world where life is rich, full, and wonderfully yours.
Terravita is a guard gated 823 acre planned community which consists of many amenities including an 18 hole championship golf course, a 39,000 square foot newly remodeled clubhouse facility with 2 dining areas, a heated Olympic pool with easy beach front entrance and hot tub, 6 tennis courts and a full-time tennis pro, a 13,000 square foot health and fitness center, community-wide 6 mile long walking and jogging trails, and extensive event calendar with fun-filled events for the dozens of social organizations.
Terravita Golf and Country Club has been voted Best Master Planned Community and Best Private Golf Club numerous times by Ranking Arizona. Terravita was created by Del Webb and was their first non-age restricted community. Terravita golf course was created by PGA Hall of Fame member Billy Casper and designer Greg Nash. Terravita golf amenities include a pro shop, a large driving range, and four separate areas to practice chipping and putting.
Location
State AZ
County Maricopa
Community Terravita
Direction From Terravita Guard Gate. Follow along Terravita Way. Right on N 70th Way. Follow along the road until you are on N 69th Street. Home is on the Right.
Rooms
Other Rooms Guest Qtrs-Sep Entrn, Family Room
Guest Accommodations 346.0
Master Bedroom Split
Den/Bedroom Plus 4
Separate Den/Office Y
Interior
Interior Features Eat-in Kitchen, Breakfast Bar, 9+ Flat Ceilings, Drink Wtr Filter Sys, Fire Sprinklers, Kitchen Island, Pantry, Double Vanity, Full Bth Master Bdrm, Separate Shwr & Tub, High Speed Internet, Granite Counters
Heating Natural Gas
Cooling See Remarks, Refrigeration, Programmable Thmstat, Ceiling Fan(s)
Flooring Tile
Fireplaces Number 1 Fireplace
Fireplaces Type 1 Fireplace, Family Room, Gas
Fireplace Yes
Window Features Dual Pane,Low-E
SPA None
Exterior
Exterior Feature Covered Patio(s), Patio, Private Yard, Built-in Barbecue, Separate Guest House
Parking Features Attch'd Gar Cabinets, Dir Entry frm Garage, Electric Door Opener, Temp Controlled
Garage Spaces 3.0
Garage Description 3.0
Fence Block, Wrought Iron
Pool None
Community Features Gated Community, Pickleball Court(s), Community Spa Htd, Community Spa, Community Pool Htd, Community Pool, Guarded Entry, Golf, Tennis Court(s), Biking/Walking Path, Clubhouse, Fitness Center
Amenities Available Management, Rental OK (See Rmks)
View Mountain(s)
Roof Type Tile
Private Pool No
Building
Lot Description Sprinklers In Rear, Sprinklers In Front, Desert Back, Desert Front, On Golf Course, Auto Timer H2O Front, Auto Timer H2O Back
Story 1
Builder Name Del Webb
Sewer Public Sewer
Water City Water
Structure Type Covered Patio(s),Patio,Private Yard,Built-in Barbecue, Separate Guest House
New Construction No
Schools
Elementary Schools Black Mountain Elementary School
Middle Schools Sonoran Trails Middle School
High Schools Cactus Shadows High School
School District Cave Creek Unified District
Others
HOA Name Terravitra Comm Ass
HOA Fee Include Maintenance Grounds,Street Maint
Senior Community No
Tax ID 216-49-055
Ownership Fee Simple
Acceptable Financing Conventional, VA Loan
Horse Property N
Listing Terms Conventional, VA Loan

Copyright 2024 Arizona Regional Multiple Listing Service, Inc. All rights reserved.

"My job is to find and attract mastery-based agents to the office, protect the culture, and make sure everyone is happy! "






