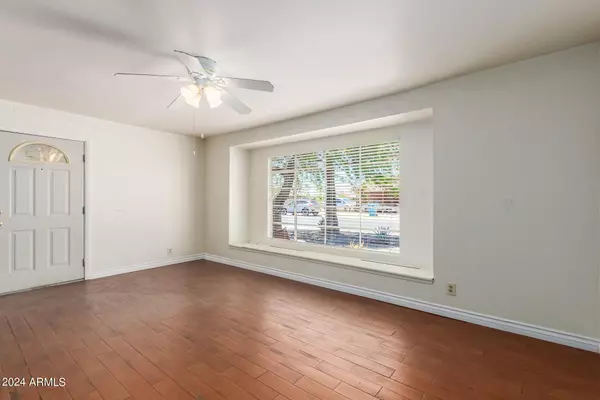
3 Beds
2 Baths
1,541 SqFt
3 Beds
2 Baths
1,541 SqFt
Key Details
Property Type Single Family Home
Sub Type Single Family - Detached
Listing Status Active
Purchase Type For Sale
Square Footage 1,541 sqft
Price per Sqft $227
Subdivision West Plaza 12 Lot 2212-2356, Tr A
MLS Listing ID 6721488
Style Ranch
Bedrooms 3
HOA Y/N No
Originating Board Arizona Regional Multiple Listing Service (ARMLS)
Year Built 1960
Annual Tax Amount $961
Tax Year 2023
Lot Size 6,734 Sqft
Acres 0.15
Property Description
Location
State AZ
County Maricopa
Community West Plaza 12 Lot 2212-2356, Tr A
Direction Head West on W Glendale Ave. Left onto N 43rd Ave. Left onto W Ocotillo Rd, right on 41st and right on Krall, quick left and home is on your right
Rooms
Other Rooms Great Room, Family Room
Master Bedroom Split
Den/Bedroom Plus 3
Ensuite Laundry WshrDry HookUp Only
Separate Den/Office N
Interior
Interior Features Full Bth Master Bdrm, High Speed Internet
Laundry Location WshrDry HookUp Only
Heating Electric
Cooling Refrigeration
Flooring Tile
Fireplaces Number No Fireplace
Fireplaces Type None
Fireplace No
SPA None
Laundry WshrDry HookUp Only
Exterior
Exterior Feature Storage
Carport Spaces 2
Fence Block
Pool None
Amenities Available None
Waterfront No
Roof Type Composition
Private Pool No
Building
Lot Description Corner Lot, Grass Front, Grass Back
Story 1
Builder Name Hallcraft
Sewer Public Sewer
Water City Water
Architectural Style Ranch
Structure Type Storage
Schools
Elementary Schools Catalina Ventura School
Middle Schools Barcelona Middle School
High Schools Alhambra High School
School District Phoenix Union High School District
Others
HOA Fee Include No Fees
Senior Community No
Tax ID 152-31-024
Ownership Fee Simple
Acceptable Financing Conventional, FHA, VA Loan
Horse Property N
Listing Terms Conventional, FHA, VA Loan

Copyright 2024 Arizona Regional Multiple Listing Service, Inc. All rights reserved.

"My job is to find and attract mastery-based agents to the office, protect the culture, and make sure everyone is happy! "






